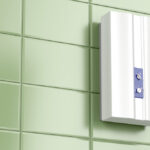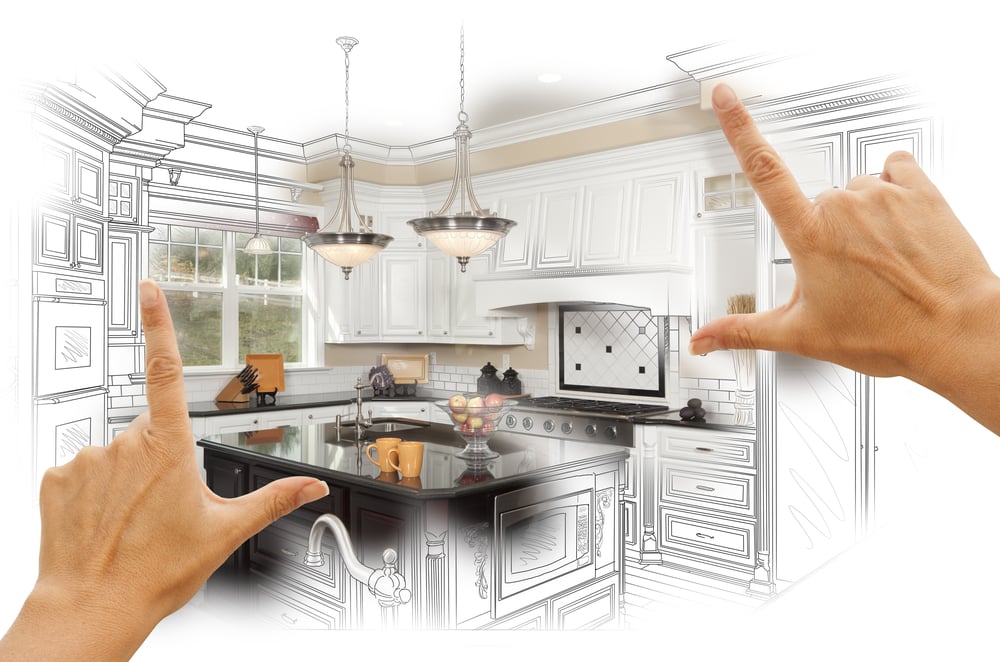
Tips for Remodeling Kitchen Layouts on a Budget
One of the most effective ways to remodel your kitchen is by changing the entire layout. However, this is a costly and time-consuming project. If you’re on a tight budget, there are different things you can do to change your kitchen’s appearance without breaking the bank. The key is to incorporate remodeling ideas into the kitchen’s existing features.
In this article, we’ll give you tips for remodeling kitchen layouts on a budget, going through all the things to consider when designing a kitchen.
Different Types of Kitchen Layouts
Before we get into all the different tips for kitchen design layout plans, let’s talk about the most common types of kitchen layouts. The space you have to work with will give you a clue as to which kitchen layout to choose. Even if you have new cabinets and modern appliances picked out, if you don’t incorporate them in a carefully planned kitchen layout, the room’s functionality will be greatly reduced.
If you’re in the process of building your home, you may be able to choose a kitchen layout, which gives you more freedom. If you’re looking for new kitchen advice, then you can use all of the tips for kitchen layout ideas we’ll talk about in this article.
The most important distinction is between open-concept and closed-concept kitchens. An open-concept kitchen will give you many more options and space since there is no wall to separate it from the living room or dining room. A closed-concept kitchen, on the other hand, is a separate room, which offers limited space, but it has its own advantages.
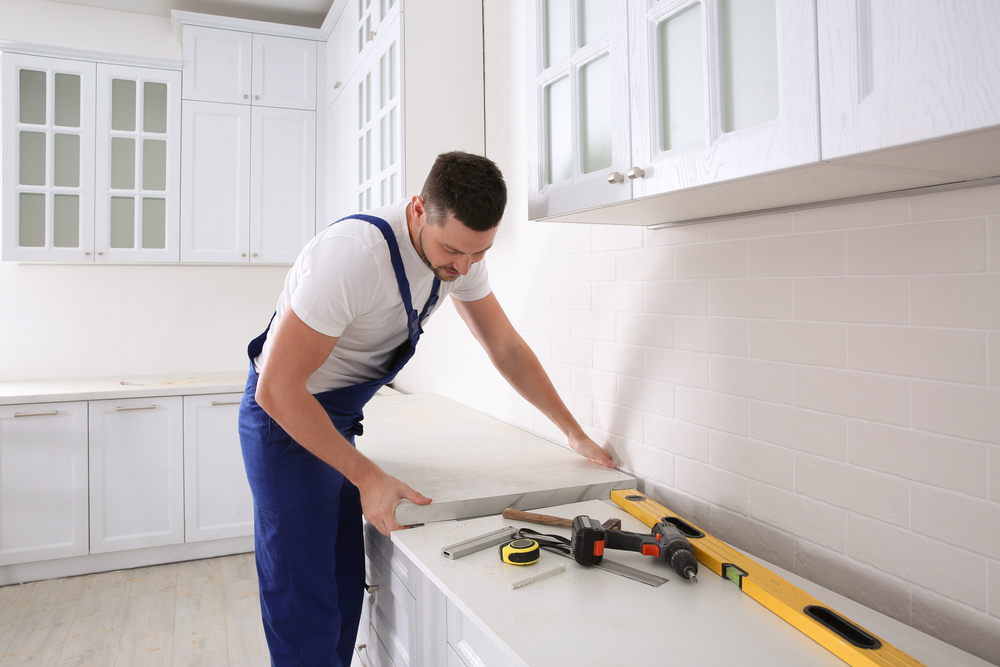
Some of the most popular kitchen layouts include one-wall, galley, L-shaped, U-shaped, island, and peninsula kitchen layouts. One-wall kitchen layouts are ideal for studio apartments and lofts, just like galley kitchen layouts, which are best for small spaces. U-shaped and L-shaped kitchen layouts are more suited for larger spaces. Island layout kitchens are only feasible in larger kitchens, but we’ll discuss them in more detail later.
Tips for Kitchen Layout Concepts
When it comes to renovating kitchen tips, the first thing you have to do is create a floor plan. It will help you figure out how to design a kitchen that’s both functional and aesthetically pleasing. Furthermore, it will tell you how much space you have at your disposal, which will also give you an idea about your limitations. One of the best renovating kitchen tips we can give you is to work with the space you have.
The kitchen layout should help you figure out the best ways to make your kitchen functional. For example, there should be enough room between the cabinets and the island (if you plan to have one) for you to pass through. Families like to spend a lot of time in the kitchen together, so there should be enough space for everyone to move around. Also, there should be enough room for you to open the kitchen cabinets, refrigerator, and dishwasher all the way.
Other tips for kitchen design layout plans include not putting certain appliances too far from each other. For example, you don’t want the fridge to be on the other side of the room as opposed to the sink. Similarly, the sink should be near the meal prep area, so you can quickly wash your food prep utensils when you’re finished using them.
If you want to dramatically change the kitchen’s framework, this means dealing with the plumbing, electricity, and lighting, to name just a few. Not only that, but you might also need to install new plumbing, which means the walls will need to be breached. This prolongs the project, makes it more expensive, and creates a huge mess.
There are various tips for remodeling kitchen layouts you can find, but if you want to redo your kitchen on a budget, we advise you to create a new kitchen layout around existing features. Even unconventional room layouts can help you design a unique kitchen you will love to spend time in.
Kitchen Remodel Tips and Tricks
Although there are many things to consider when designing a kitchen, the room’s layout determines how many changes you’re allowed to make. Due to your home’s interior structure, your budget, or other limitations, you might not be able to change the layout of your kitchen.
If this is the case, don’t worry. There are still a lot of things you can do to remodel your kitchen without changing its layout. Here’s some kitchen remodel advice that can help you if you’re on a budget:
Repaint the Kitchen Cabinets
The most expensive part of a kitchen remodeling project is replacing the cabinets. In fact, one-third of the kitchen remodel budget usually goes into replacing old cabinets with new ones. In addition to installing new cabinets, you’ll have to pay for the cost of labor it takes to remove and dispose of the old ones. Custom-made cabinets that are made specially to fit your kitchen’s needs are even more expensive.
You might think that you need to replace your kitchen cabinets, but it’s usually just the front side that wears out over time. Another way to avoid this costly project is to repaint the kitchen cabinets and give them a whole new look. If you don’t want to repaint the cabinet doors, you can replace the doors without having to replace the whole unit.
Another great alternative to painting is to refinish your wooden cabinets. Adding new trim or molding — and even replacing the hardware — might seem like minor changes, but they can refresh the kitchen’s look.
Another piece of kitchen design advice we can give you for changing up your kitchen cabinets is to remove the doors entirely. This will give you an open-shelf look, which is a great solution if you want to show off your dishes. You can even buy new shelves that fit into the cabinets. However, it’s better to do this with the upper cabinets, while lower cabinets should remain closed.
Removing the doors from the cabinets is a handy idea for smaller kitchens, as shelves take up less space and then will open up your kitchen and make it seem more spacious.
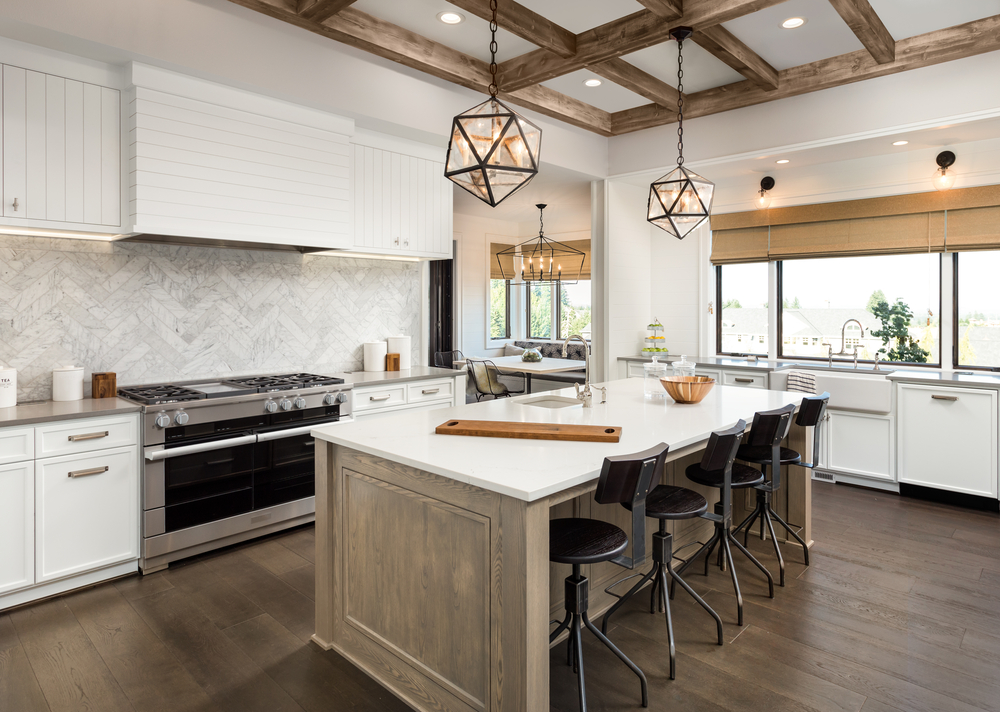
Add a Kitchen Island or Peninsula
Kitchen islands are a popular kitchen element that can make your kitchen look luxurious and elegant, especially if it’s topped with marble. Adding an island is also a great idea because it increases counter space and can provide more places to sit, which is great for when you’re entertaining guests. You can even install a sink on the island, but this might not be a good idea if your current plumbing system doesn’t permit this.
Unless you have a lot of space to work with, a kitchen island is usually only suited for open-concept kitchens. If you want to add an island to your kitchen, make sure it’s not too close but also not too far from the rest of the kitchen. Those who have enough space and money can even add two kitchen islands.
If there isn’t enough space in your kitchen for an island, you can add a counter peninsula, which is, as you may have guessed, an island that’s connected to your cabinets. This kitchen layout is ideal for U-shaped kitchens. A kitchen peninsula also provides you with more space to prepare meals, serve food, and eat together with your family.
Install a New Floor
Replacing your kitchen floor can dramatically improve its appearance and make it look warm and welcoming.
The best flooring option you can use for your kitchen is tile. There are different types of tile, but we recommend ceramic or porcelain tile. Tile flooring is durable, scratch-proof, waterproof, and will transform your kitchen’s appearance. You can also choose natural stone tile, but the installation is more difficult, which makes it more expensive.
In case you don’t want tile for your kitchen floor, you can also choose hardwood, vinyl, laminate, and even cork flooring. If reflooring your kitchen is out of your budget, another option is to repaint your floor. But this is only doable with wooden or concrete floors.
Add a New Backsplash
Adding a new backsplash isn’t only going to spruce up your kitchen’s look, but it’s also going to make it more functional. Choose the color and the material of the backsplash that will go with the cabinets, walls, and appliances. There are different materials you can choose for your kitchen’s backsplash, but the most popular options are tile, glass tiles, marble, stone, wood, industrial steel, etc. It all depends on how you want your kitchen to look.
For example, white glass tiles complement your kitchen’s appearance, while the glossy finish makes it seem more glamorous. Of course, you can also add marble to match your counters, but this material is more expensive to install. Whichever material you choose, keep in mind that white brightens up the space, and it can even make your kitchen appear larger.
Tiles come in virtually any color and pattern you can imagine, so they’re a great addition to colorful, Mediterranean-style kitchens. If you want a budget-friendly backsplash that’s easy to install, it’s best to go with ceramic tiles.
Another cost-effective solution is to use tile stencils so you won’t have to replace the entire backsplash.
Replace the Old Appliances
Whether you’re remodeling a kitchen or designing a completely new one, you also have to think about the appliances. Of course, if you’re appliances are working perfectly well, there is no need to replace them. However, if you’ve had the same appliances for over 20 years, this might be the perfect opportunity to refresh your kitchen and make it more modern.
Kitchen appliances can be expensive, especially larger ones like the refrigerator, oven, stove, and dishwasher. That’s why our kitchen design advice is to see which appliances can be fixed and updated before replacing them. There are even various appliances you can fix by yourself. At the very least, you can buy smaller appliances, like microwaves, coffee makers, juicers, toasters, etc.
If you don’t like how an old dishwasher or fridge looks, you can refurbish them to match your new kitchen’s look.
Change the Lighting
If you want more kitchen remodel tips and tricks that you can do on a budget, replacing the lighting fixtures is a great idea. The type of light you choose can set the mood of the entire room. For example, yellow light can make the room look rustic and feel cozier, while white light creates an elegant appeal.
Moreover, there are all kinds of unique and creative light fixtures that can make your kitchen look like it belongs in an interior design magazine. Some of the most popular types of kitchen lighting includes ambient, task, and accent lighting. If you want a kitchen island, you can install hanging pendant lights above it.
Kitchens with lots of natural light leave you with more freedom to choose lighting that’s aesthetically pleasing. You can buy a recessed lighting conversion kit, but this type of installation is best handled by a qualified electrician.
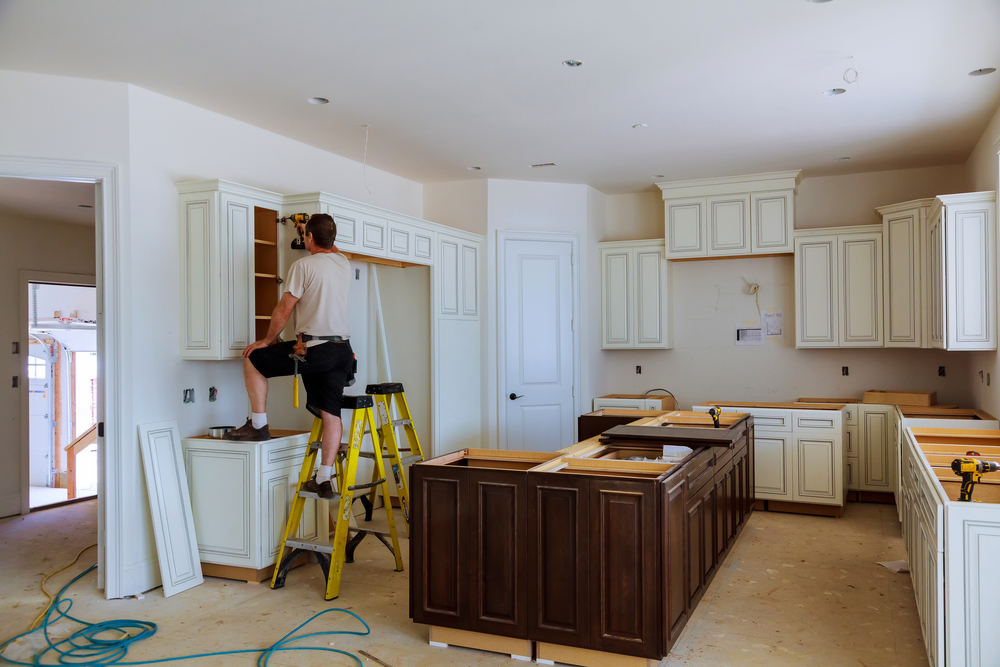
Do It Yourself
Renovating or remodeling your kitchen is a major investment. If you’re on a tight budget, there are a handful of jobs you can do by yourself. Since you won’t be required to pay for labor, it will reduce the total cost of the remodeling project. For instance, you can paint the walls, cabinets, or floors on your own. You can also replace all the hardware on the cabinets. Those who have some DIY remodeling experience can even change the outlets and lighting and install new floors. However, if you have never done any of these jobs, hiring a professional is highly recommended.
Design the Most Beautiful Kitchen With Our Kitchen Design Advice
Whether you need kitchen remodel advice or new kitchen advice, you’ll find all the most important kitchen remodel tips and tricks in this article to design the kitchen of your dreams. If you’re on a budget, you might not be able to change the kitchen layout. But there are numerous things you can do to transform your kitchen’s appearance and make it look brand new.
Depending on the complexity of the project, there will be a lot of remodeling tasks you’ll be able to do by yourself. Contact Anytime Plumbing if you need a plumbing professional to overhaul the layout of your kitchen and make sure your plumbing is up to par.






